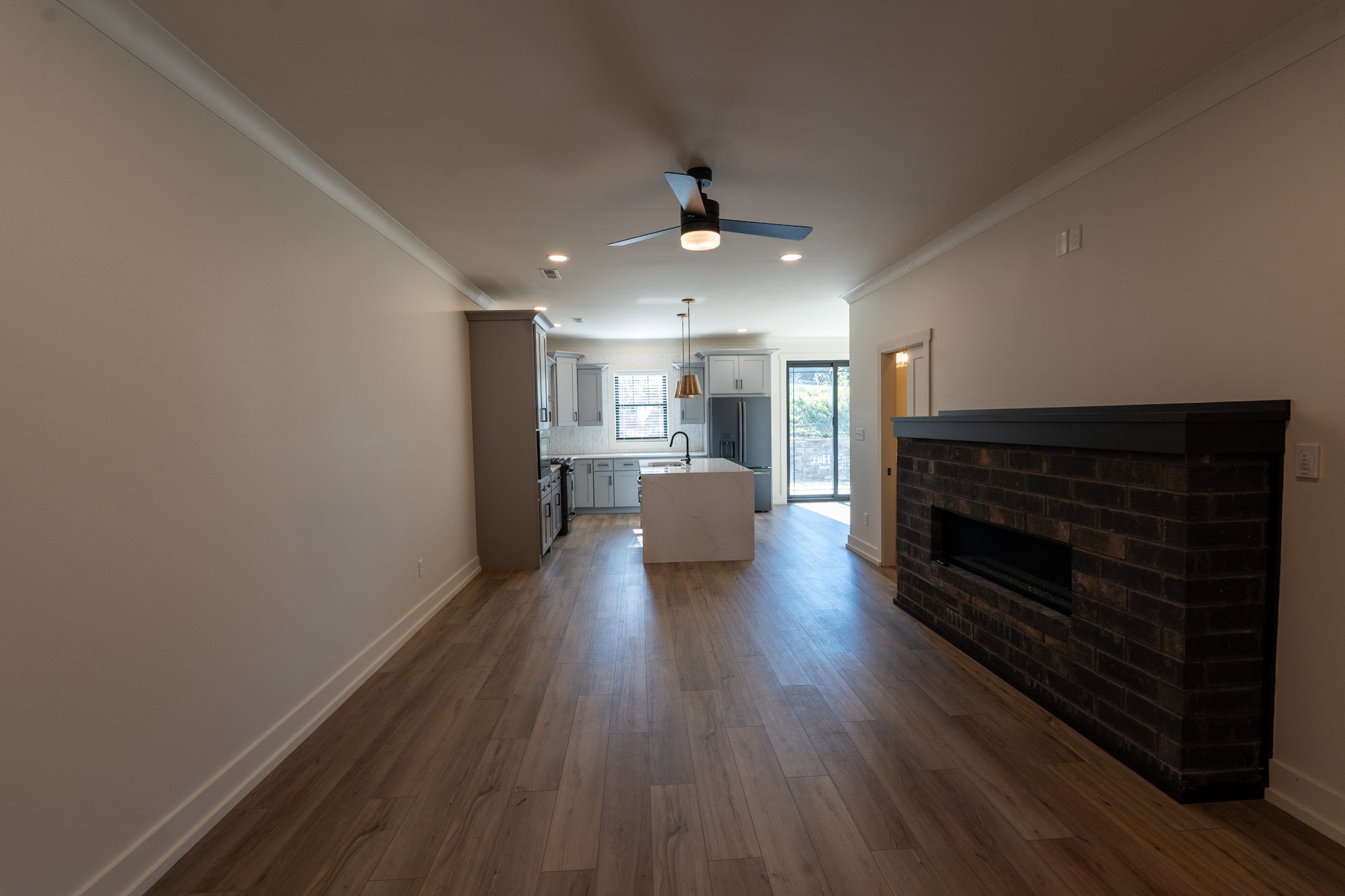Phase 2 | Building C and E Interior Units
Two Story Townhome | Starting at $559,900 | Upgrades Available* | Contact for sales
3 BEDROOMS, 3 BATH, 1 HALF BATH | 1,904 sqft
Drawing inspiration from the success of Phase 1 at Hickory Hill, these townhomes feature a similar floor plan with a thoughtful enhancement— a 5-foot expansion that amplifies both space and functionality. This enhanced design evolution allows us to introduce exciting new features such as large kitchen islands, nine-by-eight-foot full glass rear doors, and two full bathrooms for upstairs bedrooms. Phase 2 townhomes will also feature private eight-by-twenty-foot rear patios with privacy screens, optional outdoor gas firepit, grill, and hot tub hookups. The developers also stayed true to Phase 1 favorites such as five-panel shaker cabinets, quartz countertops, fireplace, and accent walls.
FEATURES + FINISHES
Luxury Vinyl Plank Flooring Throughout
Grey Kitchen Cabinets | Stained Vanities
Tiled Shower - Primary Suite
Marble Tile Kitchen Backsplash
Quartz Counters Throughout with Waterfall Edge Island
42” Custom Staggered Kitchen Cabinets
Designer Lighting
Contemporary Bathroom Fixtures
GE Appliances (Gas Range, Built-In Microwave, Vent Hood, Dishwasher)
Oak Stair Treads with Carpet Runner
Modern Linear Gas Fireplace
Gas Hot Water Heater
Tiled Entry Ways
Patios with Privacy Screening
Upgrade to add Gas Fire Pit and/or Gas Grill**
Interior Unit Gallery 1072 - 1048 | 1075 - 1047
The interior units (1072 - 1048 and 1075 - 1047) feature grey shaker kitchen cabinets, white marble backsplash in a herringbone or straight stack design and quartz countertops. To see our furnished model and the alternate finish package, please click here.

















